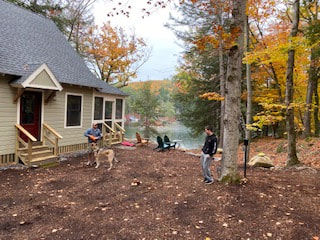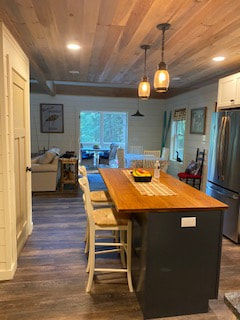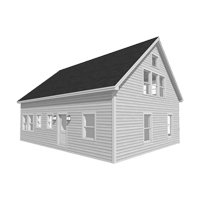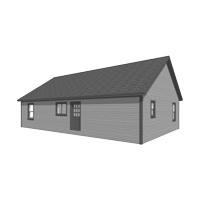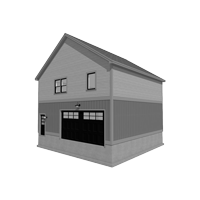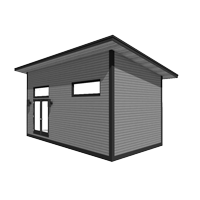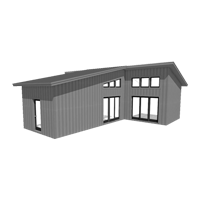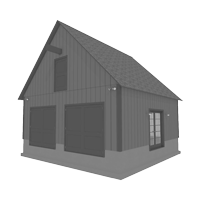top of page
THE
MILLIE
The Millie Kit was first built as a totally custom ADU due to the homeowners specific site requirements, in the Pacific Northwest. This adorable cottage design offers an open floor plan with a half bath on the first floor, and one bedroom and a full bath on the second floor. With 452 sq. ft. on the first floor, 384 sq. ft. on the second floor, there is a total of 836 total plus 64 square feet for the porch
RECENT CUSTOMER PROJECTS
bottom of page








